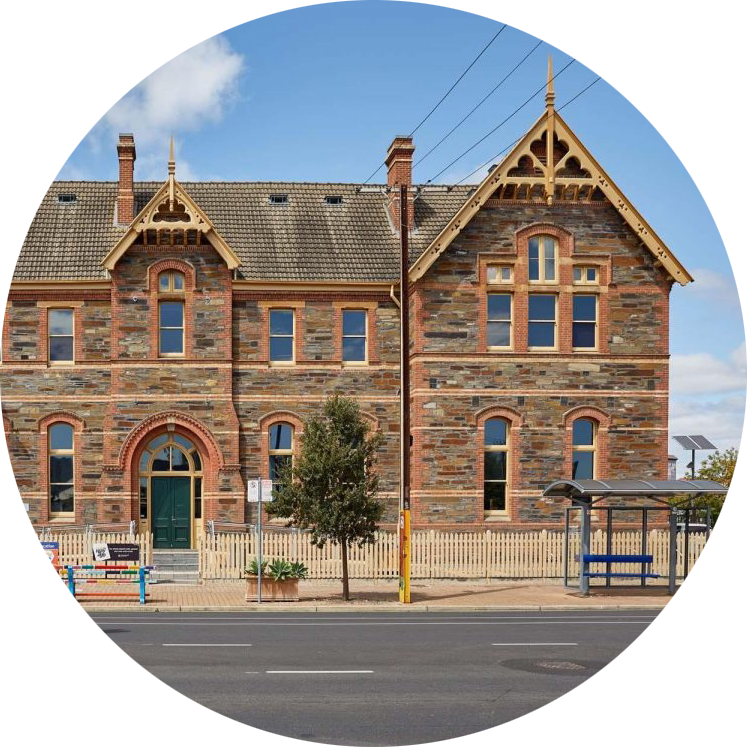ICT Facilities
The school boasts an extensive network infrastructure and uses a combination of laptops, desktops and Ipads.
Students and teachers have access to high speed internet via a school wide wireless network.
Networked Colour Photocopier.
All classrooms have Interactive Whiteboards
Early Learning Centre
The Early Learning Centre provides Long day care for children from infancy to 4 years old. The ELC is located in the Maxwell Street building which can be accessed through the playground entrance or through the secure Maxwell St gate entrance. The ELC has a securely fenced outdoor area with a sandpit, garden, rubber softfall area for climbing and active play and some grassed areas.
The ELC Administration staff also have an office in the rear of the building.
Preschool
The Kindy Room is located adjacent to our Reception classroom in the main building
The Kindy room provides an integrated childcare and funded pre-school program.
The funded pre-school enrolments are a combination of local families who use the service for 2 days (15hrs) of pre-school and families needing long day care service whose children attend for a combination of sessional pre-school and childcare.
The Kindy room share the outdoor area with the school, during school break times the Pre-school children play inside, or use other indoor areas of the school. Our pre-school commenced the implementation of a 15 hour pre-school in 2012.
School
Inside learning areas are located within the main building on the ground and first floor. There is easy access to toilets including disabled facilities on both levels.
Ground Floor
The staffroom, front office, Principal’s office, Junior Primary classrooms, and the
Kindy Room (Preschool) are located on the ground floor.
First Floor
A MultiSpace room with tiered seating for presentations,
Deputy Principal’s Office, SSO and Finance Office, tutor spaces and classrooms are located on the first floor.
Internal stairs (including a fire escape) and a lift are available for access to the first floor.
O’Brien Street Building
The newly refurbished Resource Centre /Library is available for all families to access. Child Youth and Health Services have a consult room for child health check appointments.
Out of School Hours Care
The OSHC facility includes the Resource Centre for Homework Club, a large activity space which has a kitchen, toilets, offices on the mezzanine level and a cottage next door which provides space for art, craft and quiet activities.
The new school hall is available for OSHC.
Outside play
Securely fenced, a Nature Play landscaped creek bed, astro turf with hand ball court, hard play, rubber soft fall – with a shaded playground, basketball rings, shaded sandpit, garden beds and vegetable planters. The amount of open space is restricted, therefore flexible use of facilities is necessary to optimise play space.
Access for students and staff with disabilities-
Ramps provide access to entry into all school buildings. Lift operates in main two story building.
Being part of the local community the school also has access to the Princess Elizabeth Playground which provides a safe, monitored environment for the children to play at lunch time.


